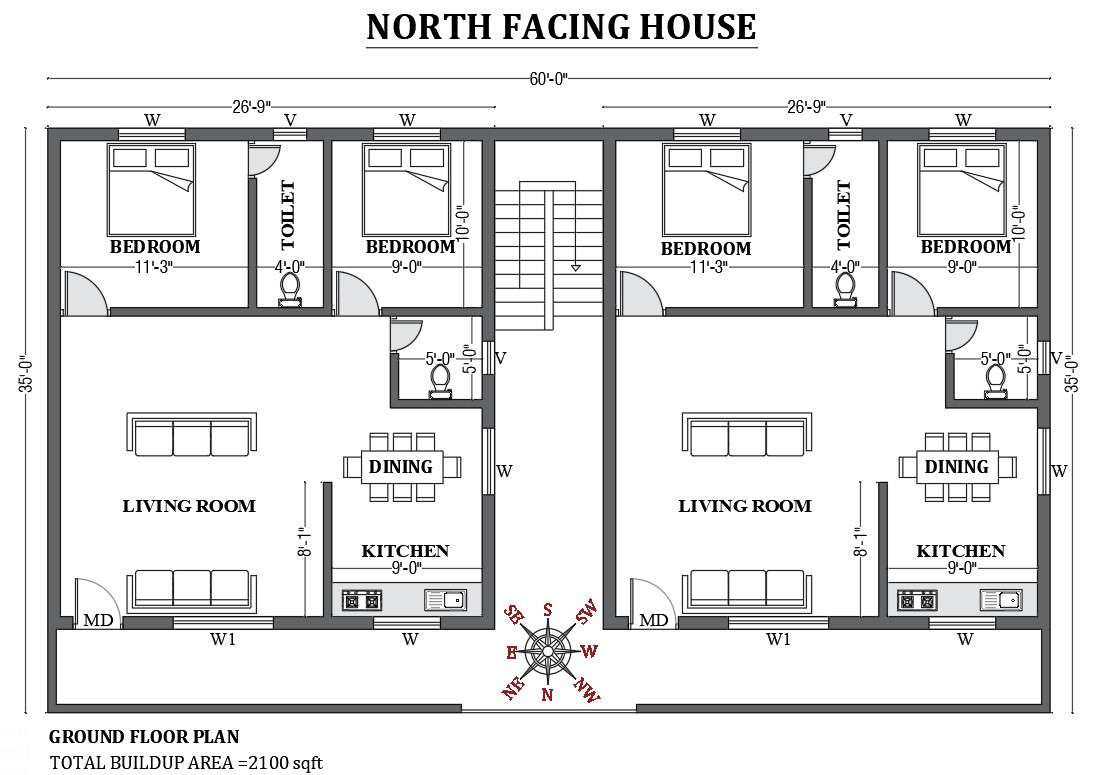
60'X35' FREE Low-rise residential building plan as per Vastu shastra is given in this FREE 2D Autocad drawing file. The total built-up area of the plan is 2100sqft. In this floor plan, there is two north facing house master in both flat room sizes are the same.in those flats master bedroom with attached toilet, kid's bedroom, living room, kitchen, dining room, and common toilet is available.download this 2D Autocad drawing